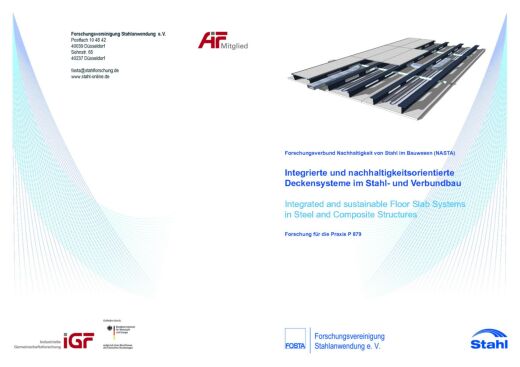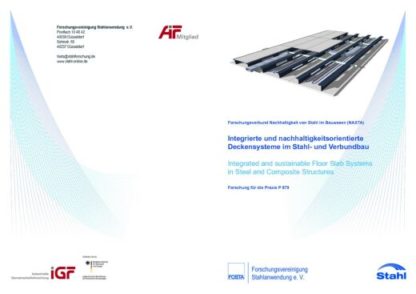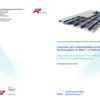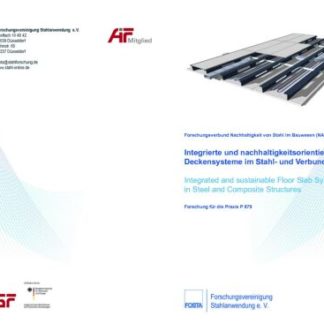Description
P 879 – Integrated and sustainable Floor Slab Systems in Steel and Composite Structures
In the present research project an integrated floor system was developed, which allows a flexible use of buildings over their entire life cycle. The research issues have been deduced from practical requirements and were performed by an interdisciplinary project team with complementary areas of research.
In the research area “structural engineering” the load carrying and deformation behaviour of filigree, prestressed composite floor beams with web openings and composite dowels was investigated. Here, experimental and numerical investigations were carried out. An important research issue was to clarify the shear load transfer in the region of the web openings. Based on the experimental and numerical results an engineering model was derived allowing to predict the ultimate shear load of the composite beam with web opening. In addition, structural dynamic tests were performed on the composite beams in order to investigate the impact of human induced vibrations.
The research includes studies on the load carrying and deformation behaviour of the floor slab system in case of fire. Two different fire scenarios were considered in experimental and numerical studies: A fire below the floor slab system and a cable fire in the internal installation floor. To reduce the number of potential failure mechanisms in the experimental studies, a floor slab system without web openings was tested. Here, especially the interaction between thermal strains and prestressing forces as well as the deformation behaviour were studied. Accompanying the observed effects were investigated on numerical level in parametric studies.
To optimize the thermal properties of the floor slab system (in particular with regard to cooling) two technical principles were pursued, representing integral solutions. On the one hand the passive cooling, in which the natural fluctuations in temperature between day and night are used to keep the room within the desired range. On the other hand, the thermal activation of components is another way to optimize the indoor climate, where embedded cooling pipes in the integrated floor slab dissipate the thermal energy.
Using typical floor layouts in office and administrative buildings, three different cooling scenarios were identified. Within the research area “building services” a ventilation concept was developed and proposed in order to determine the necessary support openings within the installation floor of the slab system. The building service’s traces and supply channels were designed for the relevant cooling scenarios of the administrative building.
Finally, a sustainability assessment of the developed floor slab system was performed. Based on the DGNB criteria catalogue relevant criteria were selected for steel composite slabs. Then, the floor slab systems was analysed and assessed with regard to its environmental, economic, socio-cultural and functional quality. In different viewing levels (component, supporting structure, total building) and taking into account specific usage scenarios the possible impacts onto the ecological performance of steel composite constructions were identified and optimizations were proposed. The research results add up to a sustainable steel composite floor system, considering requirements from the fields of building services and sustainability, which can be used in constructions. With spans of up to 16 m, a bearable service load of 5 kN/m² and excellent vibration behaviour, the sustainable composite floor system allows for complete elimination of intermediate supports (interior walls and internal columns). In consequence, the floor slab system offers variable floor layouts, a high flexibility to dynamic user profiles and a permanent adaptivity of building use with residential, office and mixed-use in any chronological order.
The research project (IGF-Nr. 16586 N) was carried out at Institut und Lehrstuhl für Massivbau der RWTH Aachen, Institut für Stahlbau der RWTH Aachen, Institut für Stahlbau der Leibniz Universität Hannover and at Institut für Entwerfen und Konstruieren der Leibniz Universität Hannover. FOSTA has accompanied the research project work and has organized the project funding from the Federal Ministry of Economics and Technology through the AiF as part of the programme for promoting industrial cooperation research (IGF) in accordance with a resolution of the German parliament.
Only available in german language.
Published in:
2016
Authors:
J. Hegger, M. Claßen, M. Feldmann, D. Pyschny, P. Schaumann, W. Weisheim, D. Bohne, S. Hargus




